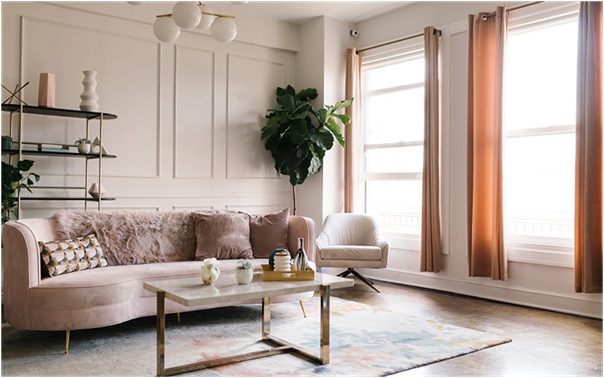Designing a BTO flat in Singapore can be challenging, especially when space is limited. With shrinking layouts and rising renovation costs, homeowners need better strategies to maximise their interiors. Whether you’re planning a 4-room BTO renovation or simply refreshing the space, focusing on functional yet stylish solutions is key. Engaging the right renovation contractor in Singapore can help transform your vision into a livable, attractive home without compromising comfort or utility.
Prioritise Built-In Furniture for Efficient Use of Space
Built-in furniture is a core element in practical BTO interior design. Unlike loose furnishings, built-ins can be customised to fit seamlessly into your layout, making use of awkward corners and unused walls. In a 4-room BTO renovation, full-height cabinets in the living room or dining area serve as storage and aesthetic features. Concealed drawers, integrated study nooks, and shoe cabinets at entryways can help keep clutter at bay.
Custom carpentry also allows for multi-purpose use. For instance, platform beds with storage underneath combine sleeping space with hidden compartments. A TV console with a sliding panel can conceal cables while serving as a decorative wall. These thoughtful details ensure your BTO remains visually tidy and practically efficient.
Use Light Colours and Glass to Create Openness
In compact spaces, colour choice and material selection have a big impact. Light-coloured walls, cabinetry, and flooring can make the home appear larger and brighter. Neutral palettes such as white, beige, and light grey are popular in BTO interior design as they reflect light and create a sense of spaciousness. Mirrors and glass also help in expanding visual boundaries.
Partition walls made of frosted or clear glass divide space without blocking light, which is particularly useful in small bedrooms or kitchens. For a 4-room BTO renovation, consider glass sliding doors to separate workspaces or the service yard, enabling flexibility while maintaining an open feel.
Plan an Open-Concept Layout for Better Flow
Open-concept layouts are widely adopted in BTO flats to enhance spatial flow. Removing unnecessary walls between the kitchen and living room creates a cohesive social zone. This layout encourages interaction and improves ventilation and light distribution across the unit.
However, open designs must be practical. Use half-height dividers, kitchen islands, or varying ceiling heights to subtly define zones without closing off areas. A renovation contractor in Singapore can help reinforce structural integrity if walls need to be demolished, ensuring compliance with HDB regulations while achieving your design goals.
Opt for Space-Saving and Modular Furniture
Not all furniture needs to be bulky to be functional. Invest in modular or space-saving furniture that can be folded, stacked, or transformed depending on your needs. Sofa beds, nesting tables, foldable desks, or extendable dining tables are beneficial for growing families or those who frequently entertain guests.
For BTO interior design that prioritises flexibility, choose furniture with hidden storage, such as ottomans or coffee tables with lift-up tops. This action makes it easier to maintain an uncluttered area without surrendering comfort. Multi-functional pieces support a minimalist, clutter-free environment that maximises usability.
Zone Lighting for Function and Ambience
Lighting contributes to the functionality and aesthetics of a room. In a 4-room BTO renovation, zoned lighting can transform the home’s look while enhancing functionality. Recessed ceiling lights provide general illumination, while pendant lights, LED strips, and task lighting add character and focus where needed.
Use warm lighting in bedrooms and living areas to create a cosy atmosphere and brighter, cooler tones in kitchens and study corners. Dimmers offer versatility. They allow lighting levels to change depending on the activity or time of day. Consult your renovation contractor in Singapore to plan lighting placement during the initial stages to avoid disruptive rewiring later.
Conclusion
Maximising space and style in a BTO flat is achievable with thoughtful planning and smart design choices. From built-in carpentry and open layouts to efficient lighting and vertical storage, these ideas help transform your home into a functional and elegant sanctuary. Working with an experienced renovation contractor in Singapore ensures your 4-room BTO renovation aligns with practical needs, aesthetic goals, and regulatory standards. With a tailored approach, your compact BTO flat can become a stylish and spacious home that supports modern living.
Start transforming your BTO today. Consult Home Guide Design to create a space that balances smart design with everyday function.

